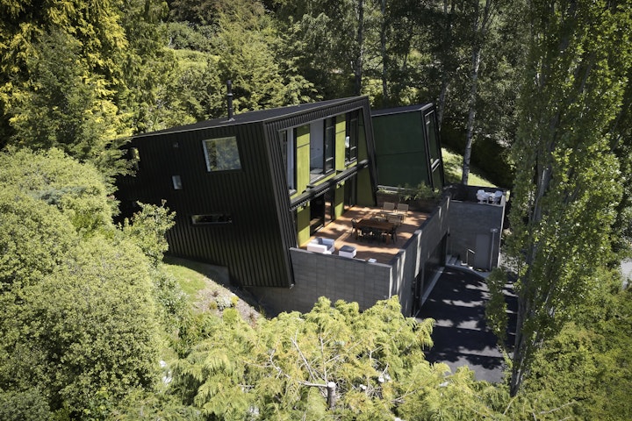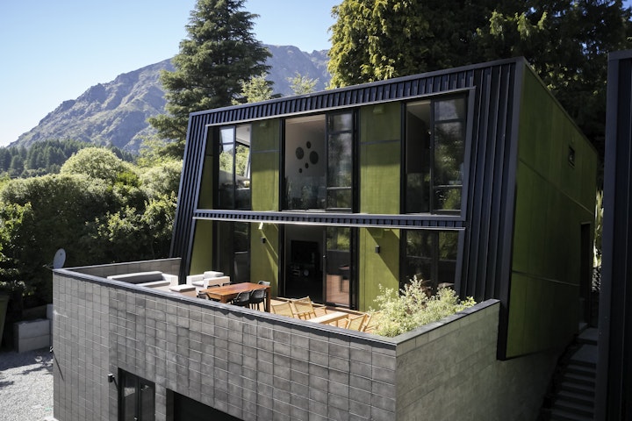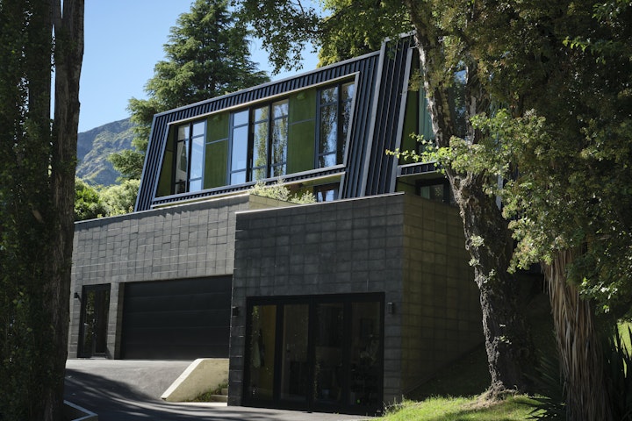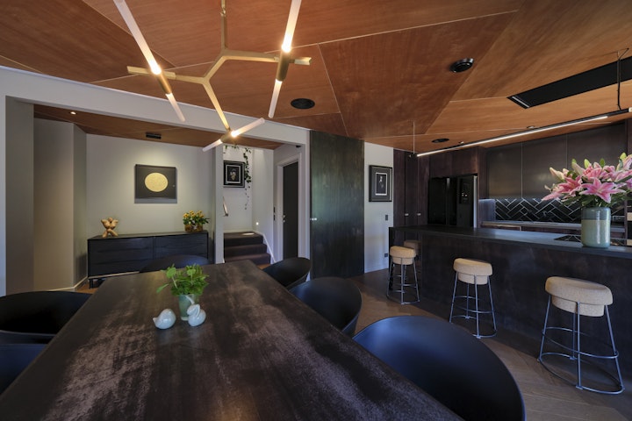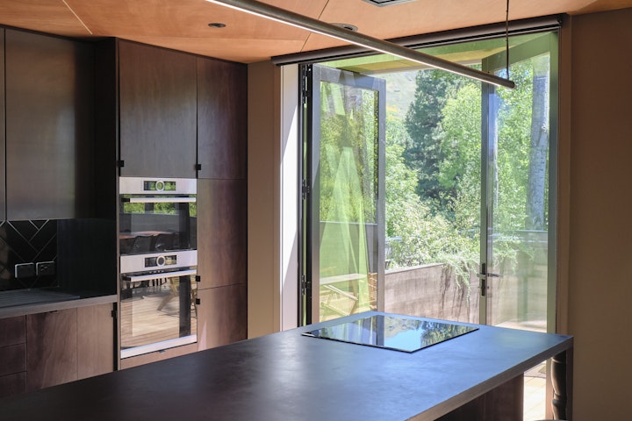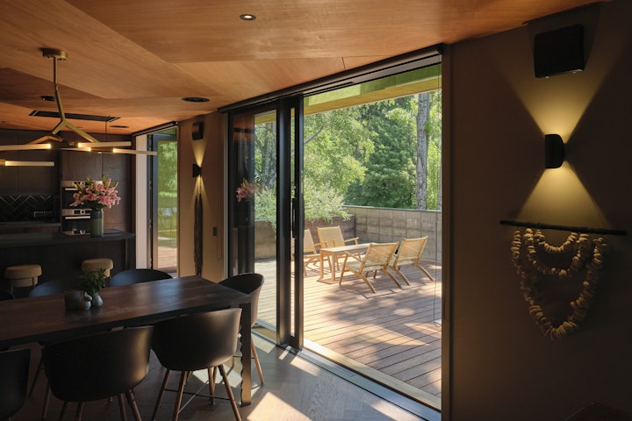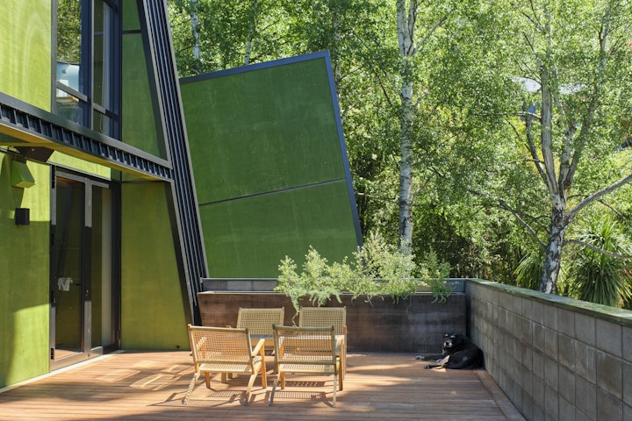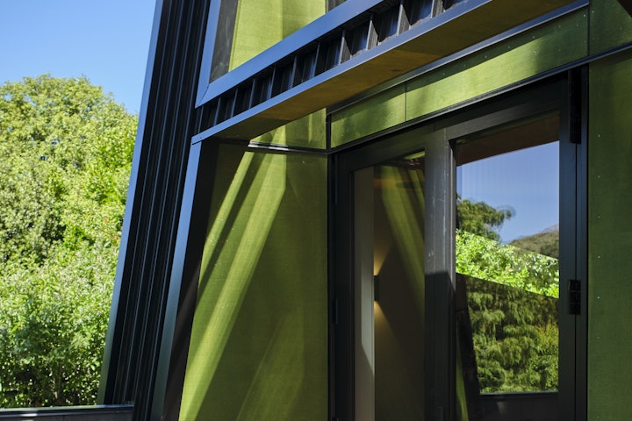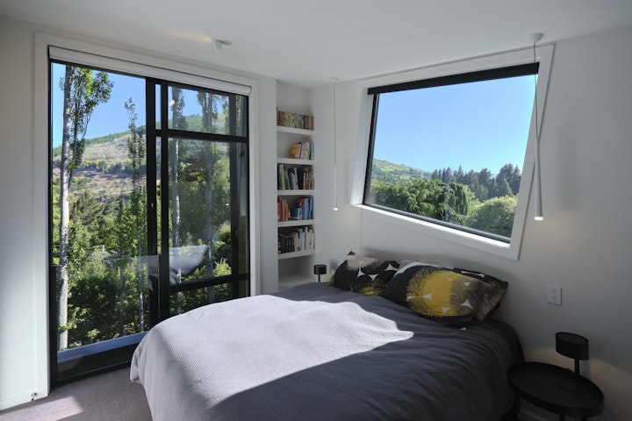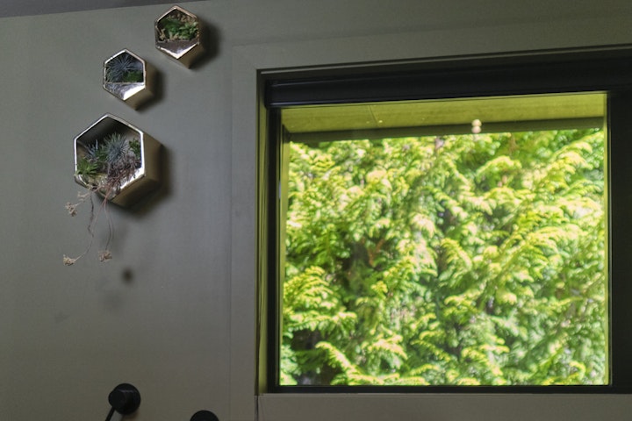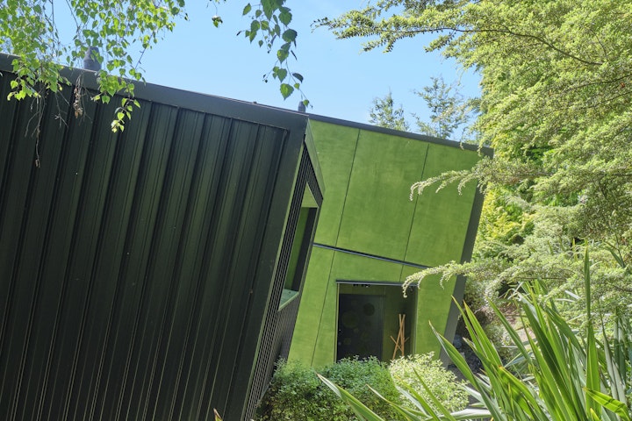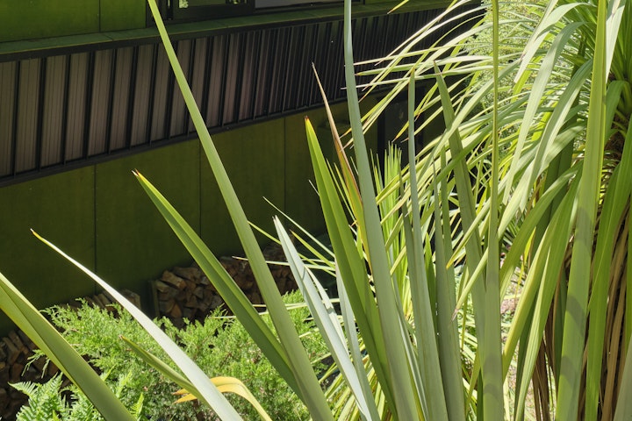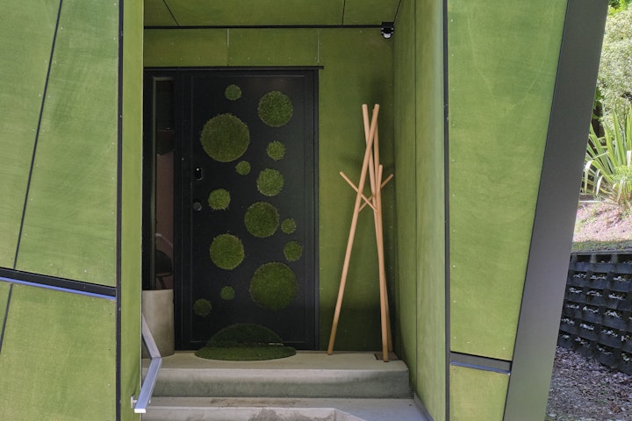The Black House part two
The Black House is our forever home.
The house evolves as we move through our lives.
We carefully constructed in stages as finances allowed, leaving room to grow.
Part One was built on a small scale to explore what worked. It was warm and comfortable. We enjoyed living in a small 70m2 home and spent many happy years there.
The building platform for Part Two was established when Part One was designed and built. The large garaging and storage provided many options.
Part Two grew up and out. A three-bedroom home 180m2 atop existing garage and workshop.
The buildings are surrounded by nurtured trees filled with birds. The green and black materials blend into the native environment. Sympathetic design and construction techniques provide warmth in the alpine setting. Part Two is built using Passive House construction methods.
Part One was planned to be a future ‘granny flat’ for family members. It could also house the Design Studio should it expand.
Finally, as we ourselves age it will enable us to house our caregivers comfortably, and close by.
The Black House part one and two were awarded Home Magazine's 2022 Green Home of the Year.
Photos by Ben Ruffell

